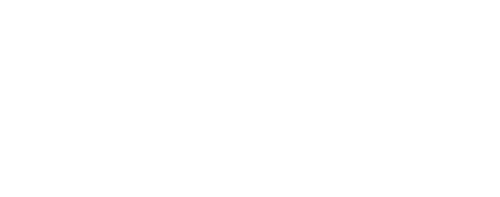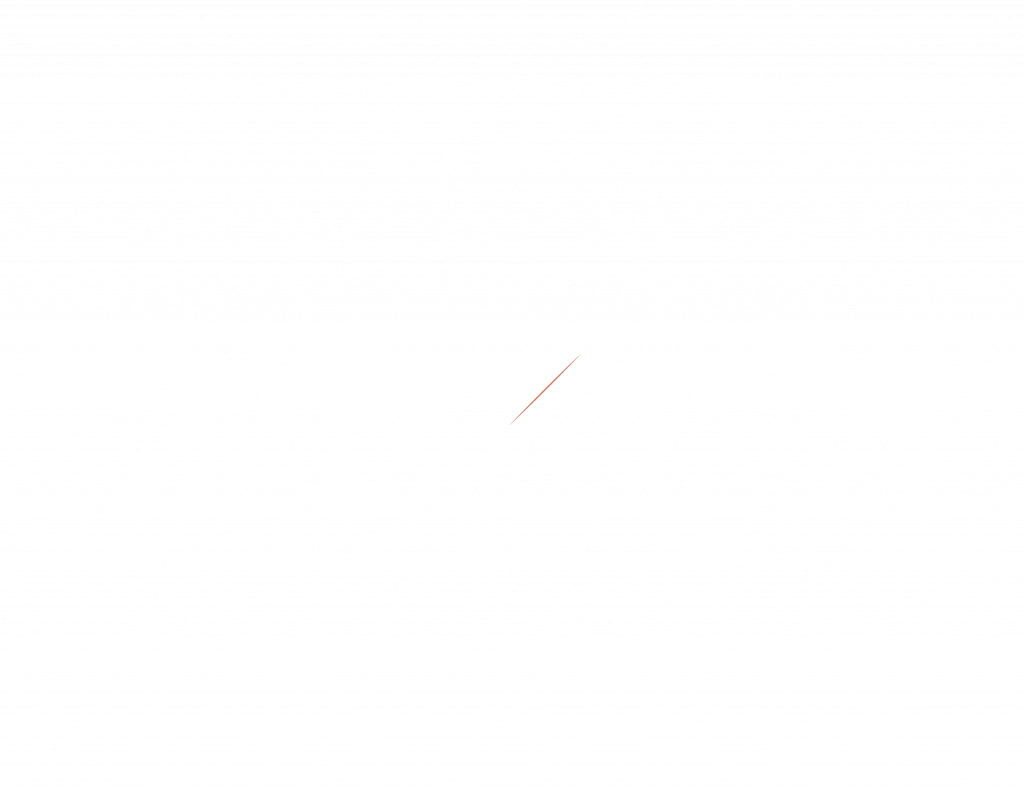


309 Concord Circle Papillion, NE 68046
22533081
$3,925(2024)
Single-Family Home
1976
Traditional
Papillion-La Vista
Sarpy County
Listed By
GREAT PLAINS
Last checked Dec 19 2025 at 5:22 PM GMT+0000
- Full Bathroom: 1
- 3/4 Bathroom: 1
- Half Bathroom: 1
- Formal Dining Room
- Ceiling Fan(s)
- Wood Floor
- Southampton
- Public Sidewalk
- Cul-De-Sac
- Curb and Gutter
- Over 1/4 Up to 1/2 Acre
- Subdivided
- Fireplace: Gas Log
- Fireplace: Family Room
- Forced Air
- Heat Pump
- Natural Gas
- Central Air
- Partial
- Carpet
- Ceramic Tile
- Roof: Composition
- Sewer: Public Sewer
- Elementary School: Walnut Creek
- Middle School: Papillion
- High School: Papillion-La Vista South
- Garage Door Opener
- Built-In
- Garage
- Tri-Level
- 1,819 sqft
Listing Price History
Estimated Monthly Mortgage Payment
*Based on Fixed Interest Rate withe a 30 year term, principal and interest only





Description