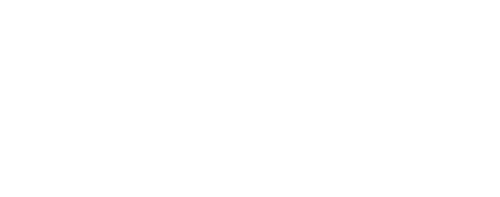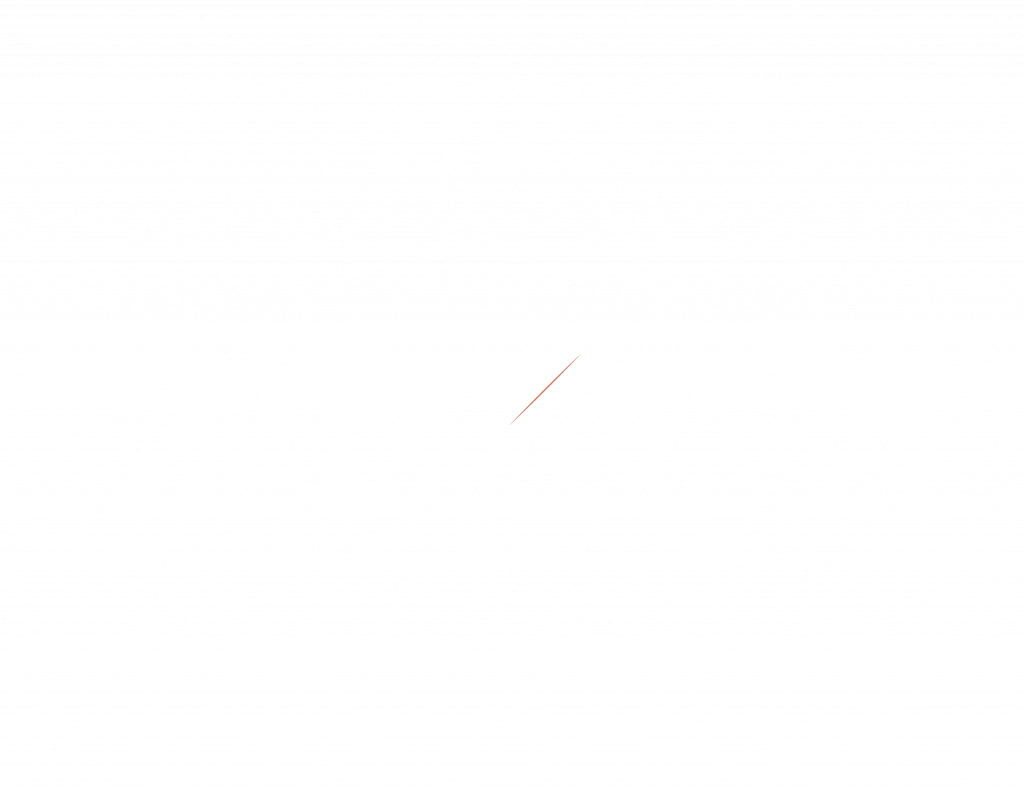


2811 John Street Papillion, NE 68133
22510893
$6,025(2024)
9,489 SQFT
Single-Family Home
2004
Papillion-La Vista
Sarpy County
Listed By
Stacey Reid, Better Homes and Gardens Real Estate The Good Life Group
GREAT PLAINS
Last checked Apr 28 2025 at 7:52 AM GMT+0000
- Full Bathrooms: 2
- Half Bathroom: 1
- 9'+ Ceiling
- Two Story Entry
- Ceiling Fan(s)
- Formal Dining Room
- Wood Floor
- 9'+ Ceiling
- Dining Area
- Eagle Hills
- Up to 1/4 Acre.
- City Lot
- Corner Lot
- Public Sidewalk
- Fireplace: Direct-Vent Gas Fire
- Fireplace: Great Room
- Gas
- Forced Air
- Central Air
- Unfinished
- Dues: $60/Annually
- Carpet
- Wood
- Vinyl
- Roof: Composition
- Utilities: Electricity Available, Natural Gas Available, Water Available, Sewer Available
- Sewer: Public Sewer
- Elementary School: Rumsey Station
- Middle School: La Vista
- High School: Papillion-La Vista
- Built-In
- Garage Door Opener
- Two
- 2,535 sqft
Estimated Monthly Mortgage Payment
*Based on Fixed Interest Rate withe a 30 year term, principal and interest only




Description