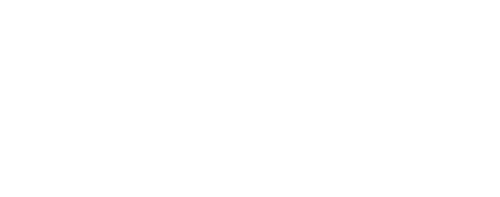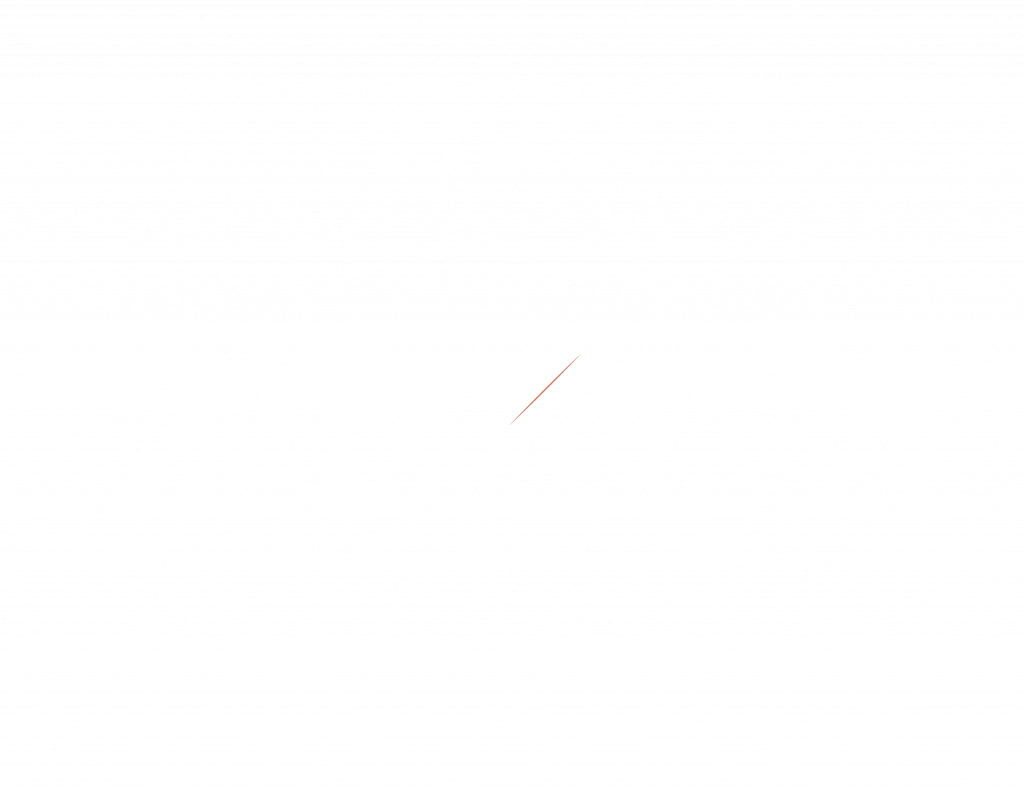


629 N 42nd Street Omaha, NE 68131
22522411
$2,589(2024)
5,140 SQFT
Single-Family Home
1920
Traditional
Omaha
Douglas County
Listed By
GREAT PLAINS
Last checked Aug 19 2025 at 7:12 AM GMT+0000
- Full Bathroom: 1
- High Ceilings
- Porcelain Tile
- Poppleton Park
- Up to 1/4 Acre.
- City Lot
- Natural Gas
- Forced Air
- Central Air
- Other Window
- Wood
- Carpet
- Concrete
- Porcelain Tile
- Roof: Wood Shingle
- Utilities: Electricity Available, Natural Gas Available, Water Available, Sewer Available, Cable Available
- Sewer: Public Sewer
- Elementary School: Dundee
- Middle School: Lewis and Clark
- High School: Central
- No Garage
- One and One Half
- 1,294 sqft
Estimated Monthly Mortgage Payment
*Based on Fixed Interest Rate withe a 30 year term, principal and interest only




Description