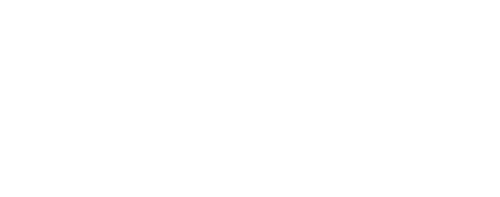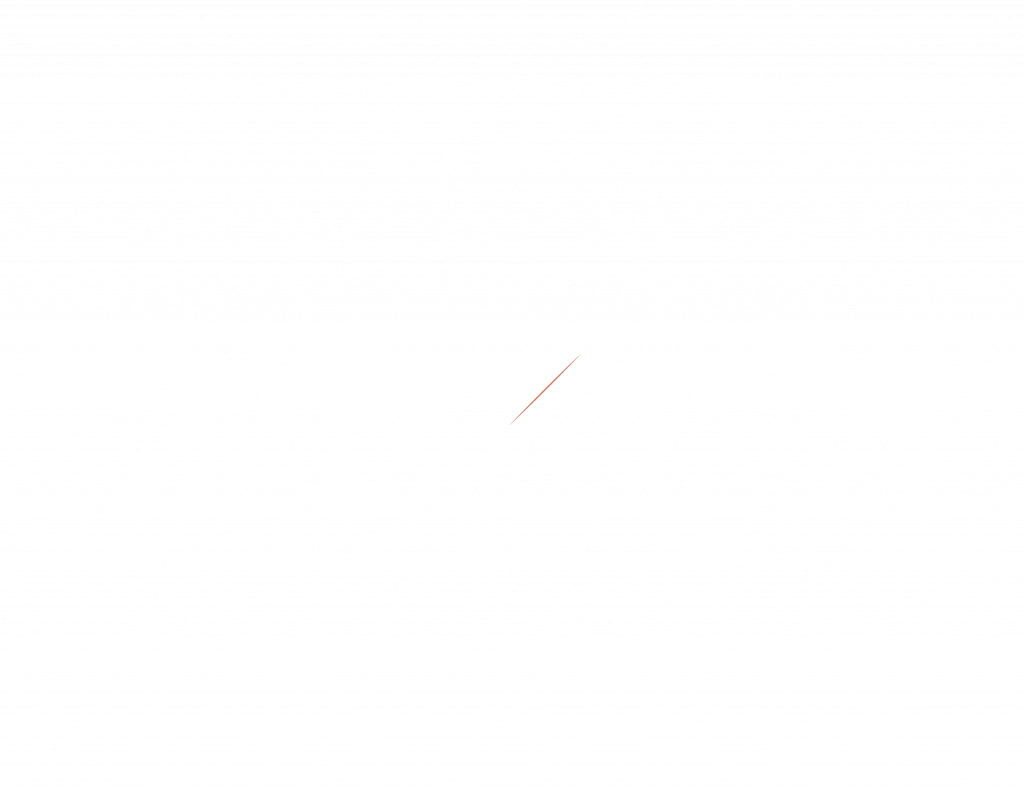


5118 Ash Street Omaha, NE 68137
22523037
$2,979(2024)
Condo
1975
Other
Millard
Douglas County
Listed By
GREAT PLAINS
Last checked Oct 8 2025 at 1:06 PM GMT+0000
- Full Bathroom: 1
- Half Bathroom: 1
- Pantry
- Ceiling Fan(s)
- Pantry
- Window Covering
- Vinyl Floor
- Oaktowne Square Cond Prop Regime
- Level
- Public Sidewalk
- City Lot
- Subdivided
- Paved
- Fireplace: Living Room
- Fireplace: Wood Burning
- Forced Air
- Heat Pump
- Natural Gas
- Central Air
- Walk-Out Access
- Dues: $356/Monthly
- Carpet
- Vinyl
- Laminate
- Roof: Composition
- Utilities: Electricity Available, Natural Gas Available, Sewer Available, Phone Available, Water Available, Cable Available
- Sewer: Public Sewer
- Elementary School: Norris
- Middle School: Millard Central
- High School: Millard South
- Attached
- Garage Door Opener
- Two
- 1,680 sqft
Estimated Monthly Mortgage Payment
*Based on Fixed Interest Rate withe a 30 year term, principal and interest only




Description