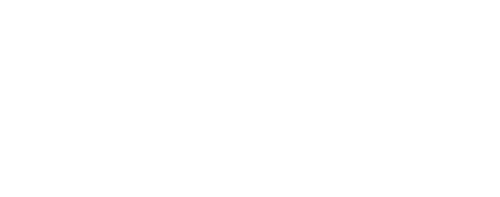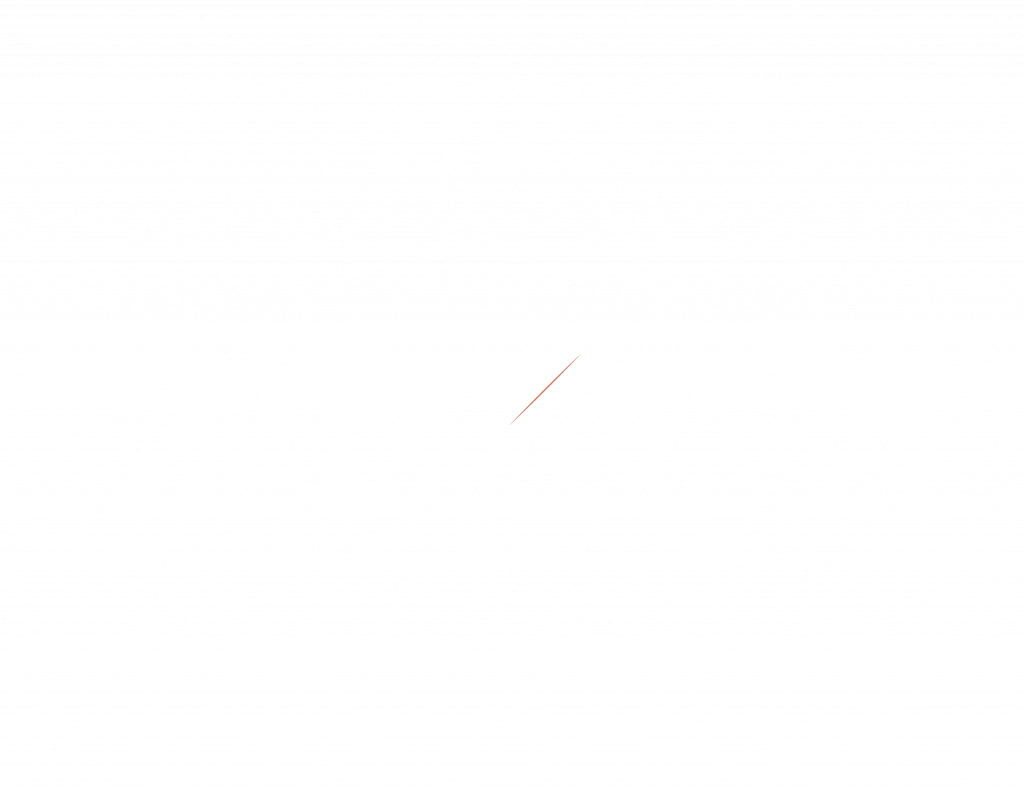5111 N 13th St E Street Omaha, NE 68110
22528973
$2,614(2024)
Single-Family Home
1955
Ranch
Omaha
Douglas County
Listed By
Kara Johansen, Better Homes and Gardens Real Estate The Good Life Group
GREAT PLAINS
Last checked Oct 8 2025 at 10:55 PM GMT+0000
- Full Bathroom: 1
- Carter Lake View
- Corner Lot
- Over 1/4 Up to 1/2 Acre
- Forced Air
- Natural Gas
- Central Air
- Full
- Carpet
- Wood
- Roof: Composition
- Sewer: Septic Tank
- Elementary School: Sherman
- Middle School: McMillan
- High School: North
- Attached
- 1,204 sqft
Estimated Monthly Mortgage Payment
*Based on Fixed Interest Rate withe a 30 year term, principal and interest only




Description