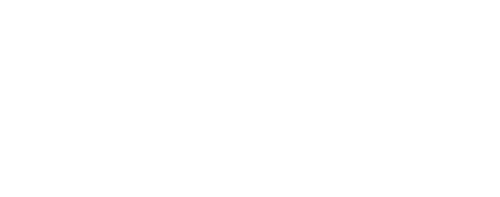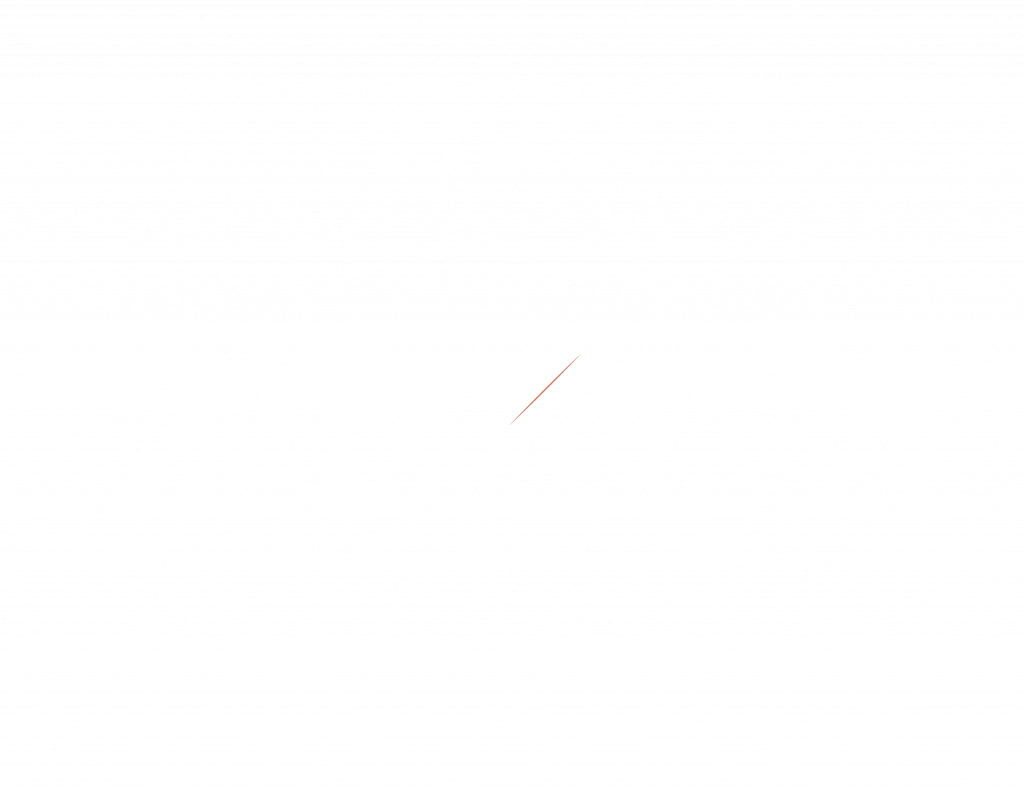


2105 S 123rd Avenue Omaha, NE 68144
22522987
$3,715(2024)
Single-Family Home
1963
Raised Ranch
Omaha
Douglas County
Listed By
GREAT PLAINS
Last checked Aug 19 2025 at 12:36 AM GMT+0000
- Full Bathroom: 1
- 3/4 Bathroom: 1
- Ceiling Fan(s)
- Pantry
- Vinyl Floor
- Pantry
- Bel-Air Village
- Up to 1/4 Acre.
- City Lot
- Subdivided
- Natural Gas
- Forced Air
- Central Air
- Walk-Out Access
- Wood
- Vinyl
- Carpet
- Roof: Composition
- Utilities: Electricity Available, Natural Gas Available, Water Available
- Sewer: Public Sewer
- Elementary School: Catlin
- Middle School: Beveridge
- High School: Burke
- Built-In
- Garage
- Garage Door Opener
- 1,759 sqft
Estimated Monthly Mortgage Payment
*Based on Fixed Interest Rate withe a 30 year term, principal and interest only




Description