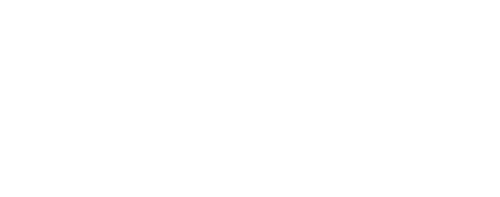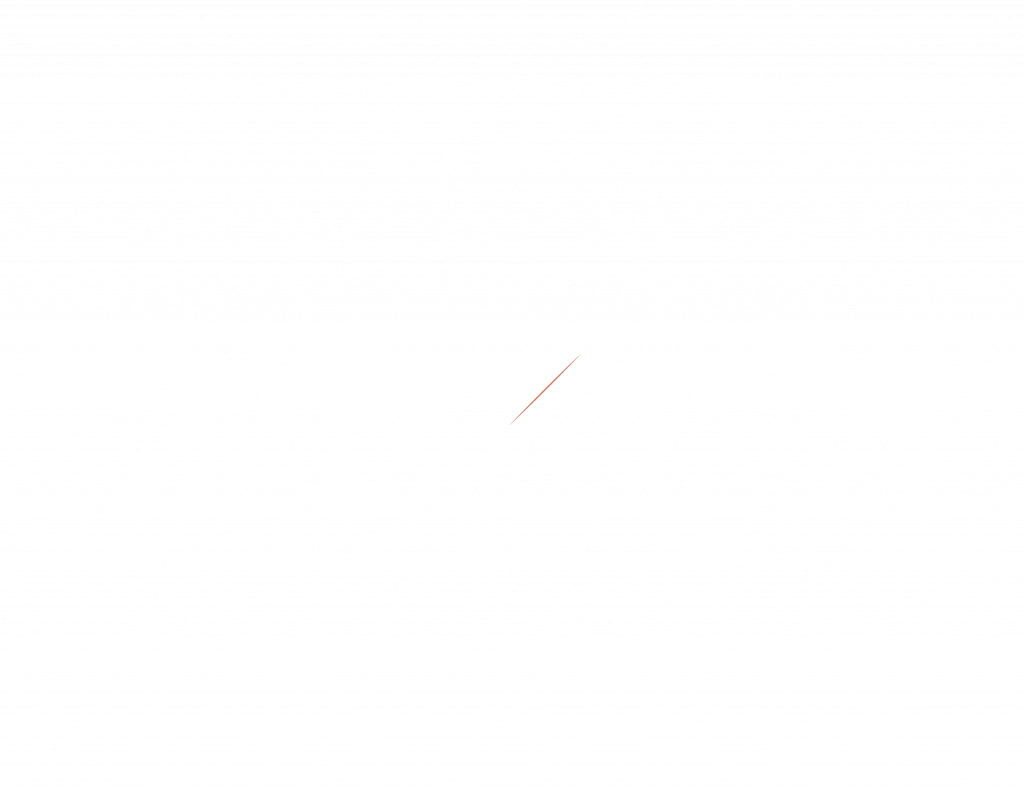


1322 S 51st Street Omaha, NE 68106
22510902
$3,481(2024)
Single-Family Home
1941
Omaha
Douglas County
Listed By
Anne-Marie Abisset, Better Homes and Gardens Real Estate The Good Life Group
GREAT PLAINS
Last checked Apr 26 2025 at 6:06 AM GMT+0000
- Full Bathroom: 1
- 3/4 Bathroom: 1
- Ceramic Tile Floor
- Brookline Place
- Up to 1/4 Acre.
- City Lot
- Gas
- Forced Air
- Central Air
- Partially Finished
- Carpet
- Ceramic Tile
- Wood
- Luxury Vinyl Tile
- Roof: Composition
- Utilities: Electricity Available, Natural Gas Available, Water Available, Sewer Available, Phone Available, Cable Tv
- Sewer: Public Sewer
- Elementary School: Washington
- Middle School: Lewis and Clark
- High School: Central
- Attached
- One and One Half
- 1,690 sqft
Estimated Monthly Mortgage Payment
*Based on Fixed Interest Rate withe a 30 year term, principal and interest only




Description