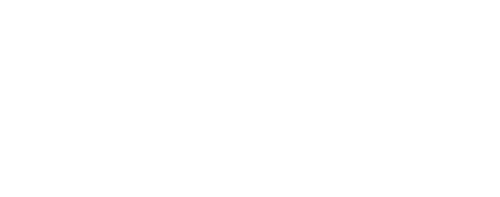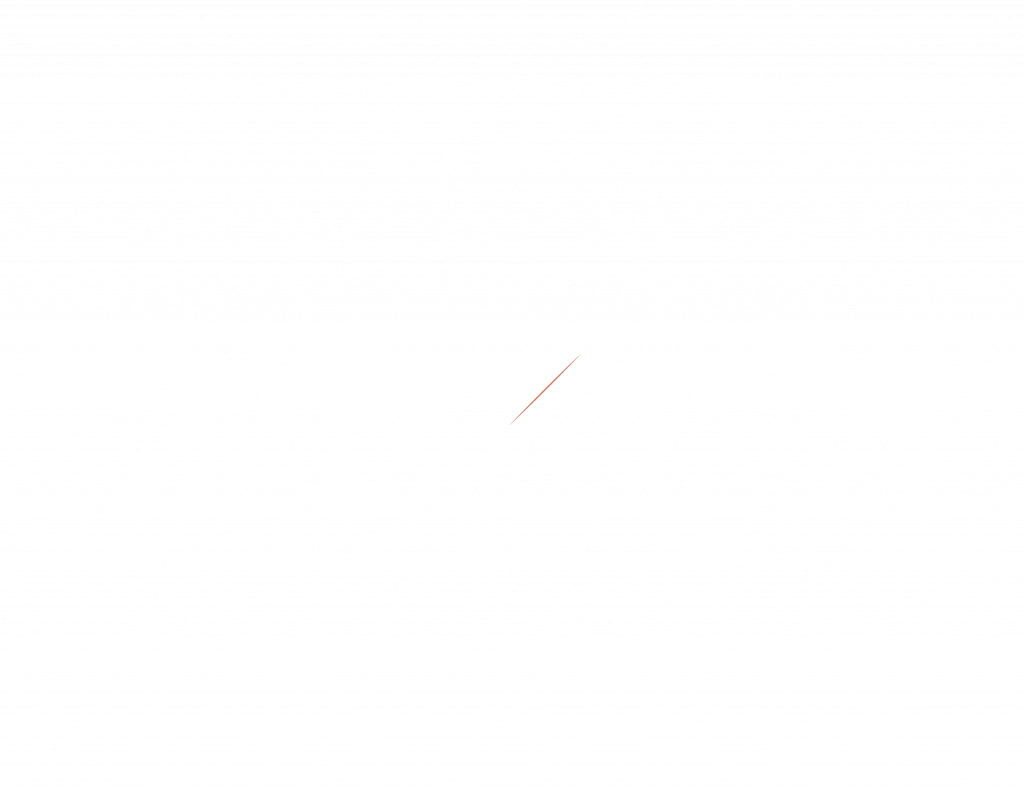


12919 Himebaugh Avenue Omaha, NE 68164
22522413
$3,745(2024)
7,360 SQFT
Single-Family Home
1994
Omaha
Douglas County
Listed By
GREAT PLAINS
Last checked Aug 19 2025 at 7:12 AM GMT+0000
- Full Bathroom: 1
- 3/4 Bathroom: 1
- Half Bathroom: 1
- Cath./Vaulted Ceiling
- 9'+ Ceiling
- Balcony/Deck
- Luxury Vinyl Plank
- Winchester Hilltop
- Up to 1/4 Acre.
- City Lot
- Public Sidewalk
- Curb and Gutter
- Sloped
- Fireplace: Family Room
- Fireplace: Gas Log
- Natural Gas
- Forced Air
- Central Air
- Daylight
- Partially Finished
- Vinyl
- Carpet
- Luxury Vinyl
- Plank
- Roof: Composition
- Sewer: Public Sewer
- Elementary School: Prairie Wind
- Middle School: Alfonza W. Davis
- High School: Westview
- Attached
- Split Entry
- 1,523 sqft
Estimated Monthly Mortgage Payment
*Based on Fixed Interest Rate withe a 30 year term, principal and interest only





Description